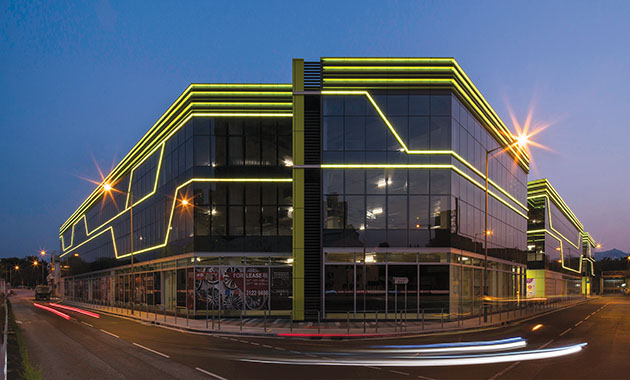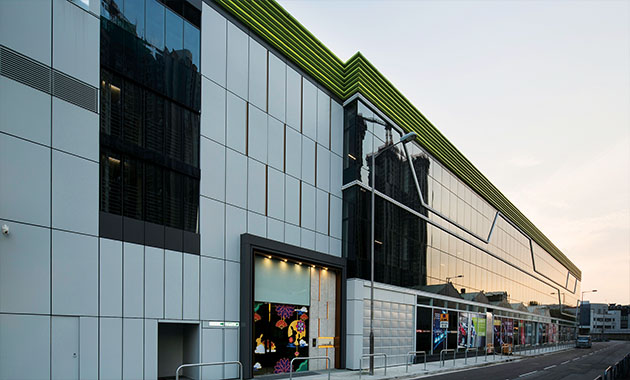The completion of 4S City in 2017 marked a milestone, offering a total floor area spanning approximately 350,000 square feet. With a commitment to environmental consciousness, its architectural design incorporates a passive curved building layout, introducing a groundbreaking concept of hybrid ventilation and naturally optimised lighting throughout the factory workshop.
Workshop Space(Approx.)
353K
square feet
Floors
3



